At Actiss Healthcare, we offer expert Hospital Planning & Design services to create healthcare facilities that are efficient, patient-centered, and future-ready. Our team of experienced doctors, architects, healthcare planners & engineers collaborates with clients to design hospitals that optimize operational workflows, enhance patient care, and meet the highest standards of safety and sustainability.


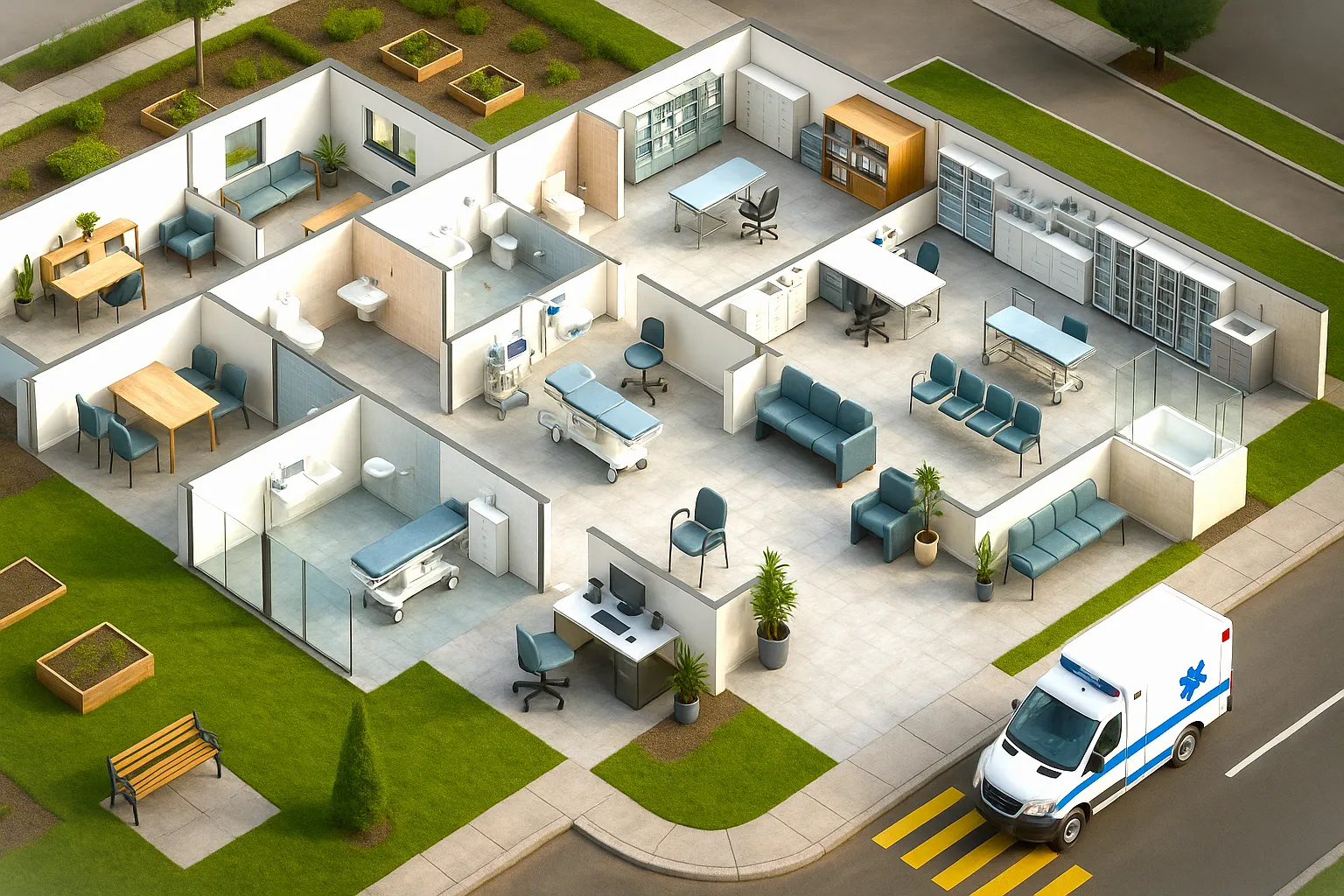
Hospital Planning & Design is a comprehensive process that involves conceptualizing, planning, and designing healthcare facilities to ensure they are functional, adaptable, and aligned with the latest medical advancements. It encompasses everything from space allocation and workflow optimization to compliance with regulatory standards and integration of cutting-edge technology.
Our Hospital Planning & Design service is tailored to meet the unique needs of each project, ensuring a seamless blend of functionality, aesthetics, and innovation. Here’s how we deliver exceptional results:
At Actiss Healthcare, our experienced healthcare facility designers form the backbone of our team. With deep expertise in construction and hospital planning, they specialize in creating facilities that are functional, safe, sustainable, and aesthetically pleasing. Through the collective insights of our skilled team, we deliver state-of-the-art hospital designs that set new benchmarks in healthcare infrastructure.
We provide,
Master planning and space optimization, Functional zoning, and workflow design.
Robust and resilient structural systems, Seismic and disaster-resistant designs.
Patient-centric and healing environment, Modern, ergonomic, and aesthetically pleasing spaces.
Our designs ensure comfort, safety, and compliance with healthcare standards.
Explore our successfully completed hospital projects, where expert planning meets seamless execution. From feasibility studies to state-of-the-art hospital planning & designs and advanced healthcare technology integration, we deliver high-quality, fully functional medical facilities on time and within budget.



























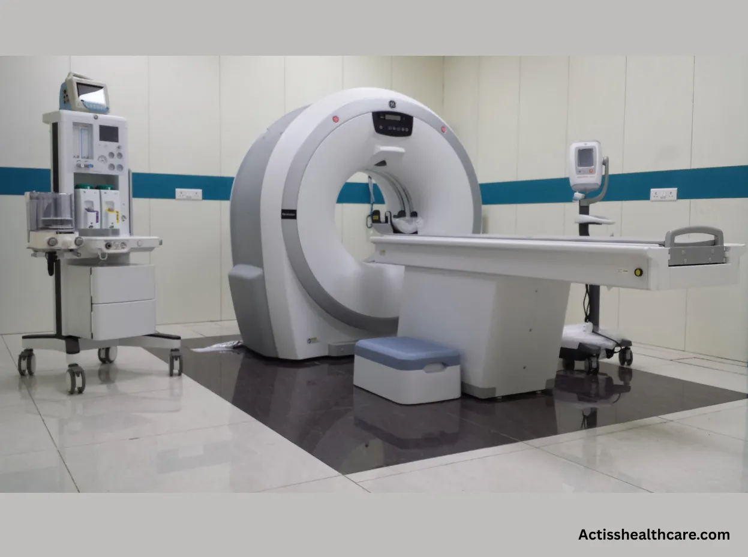


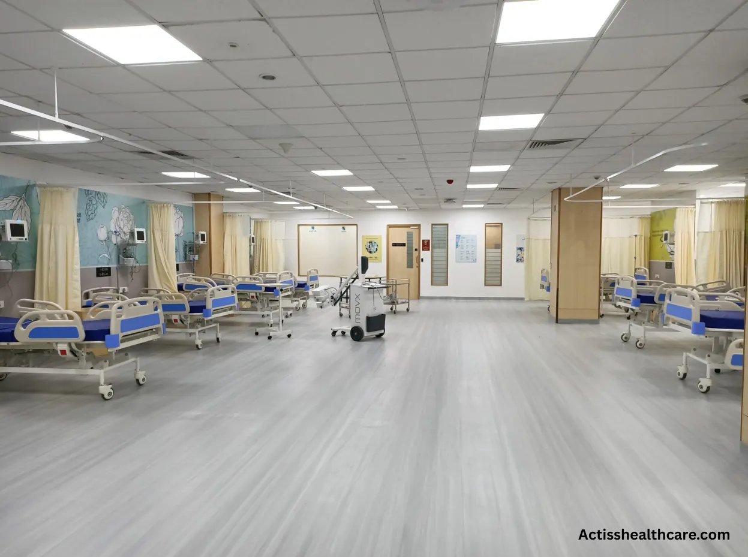
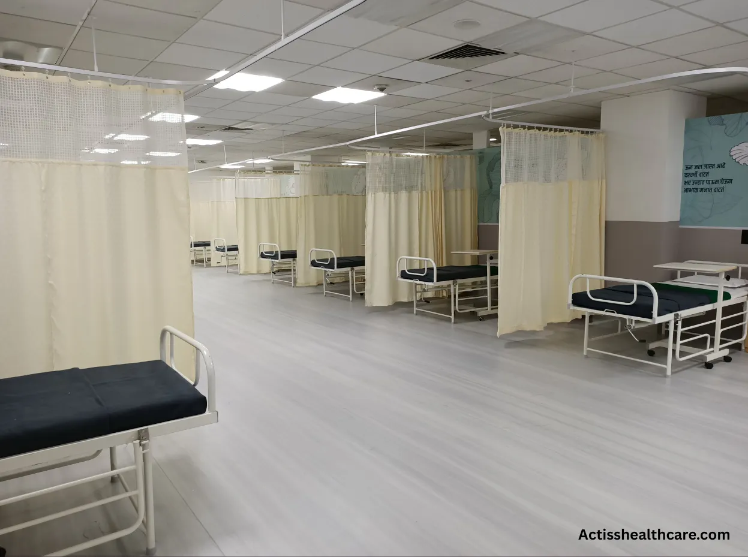
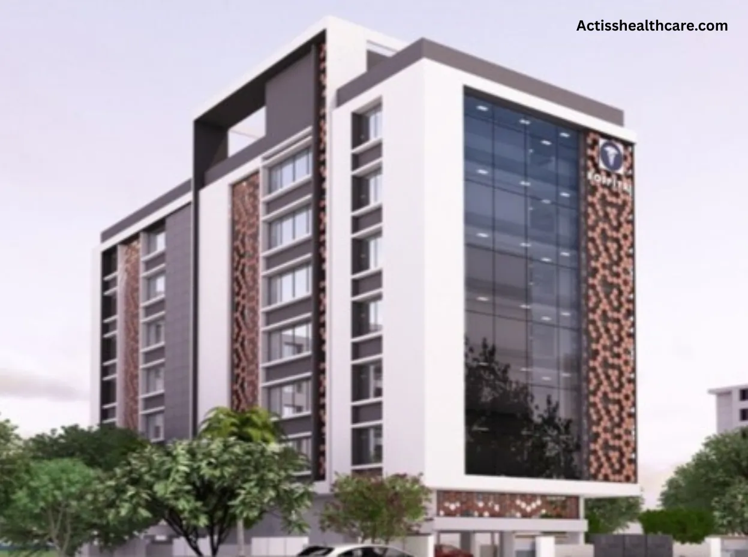

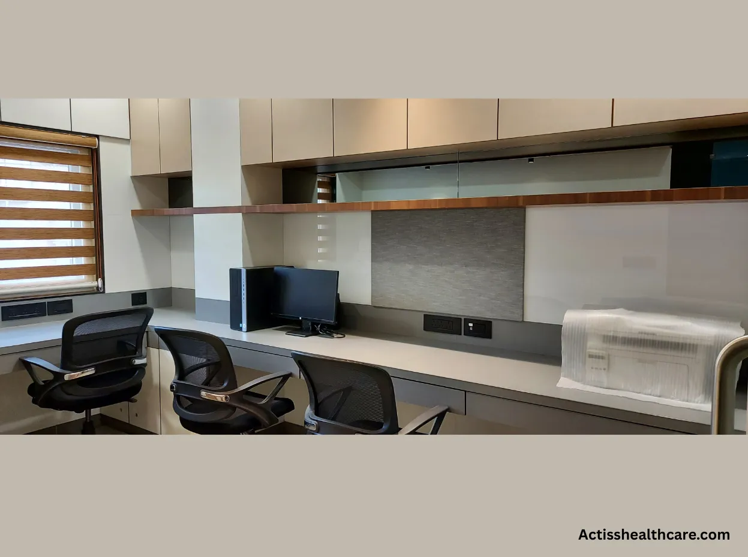
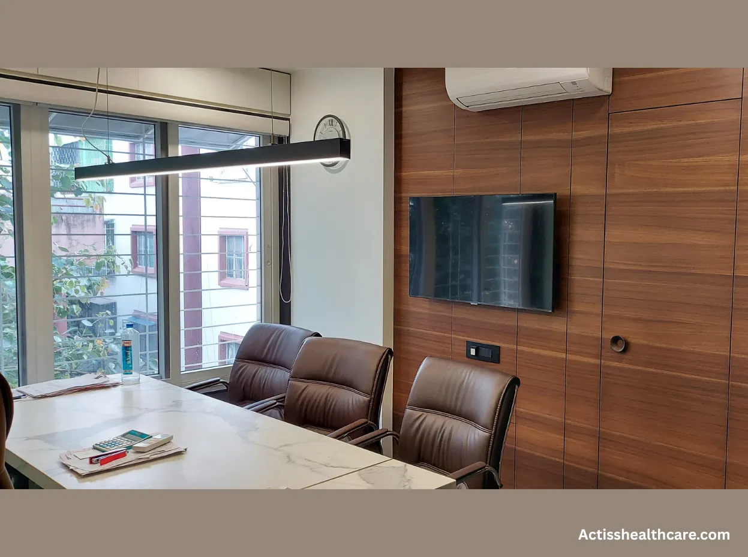
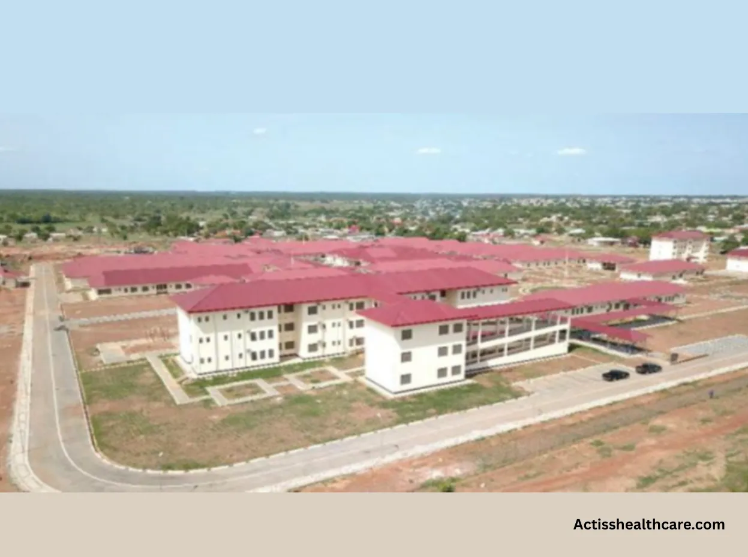
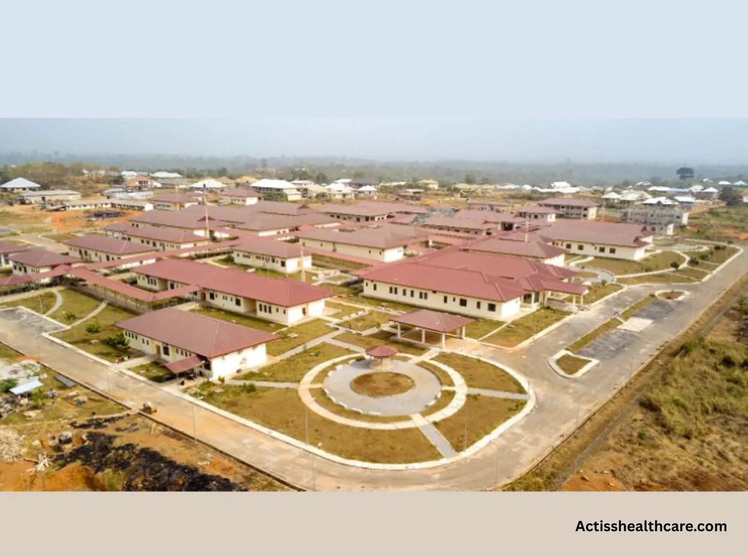
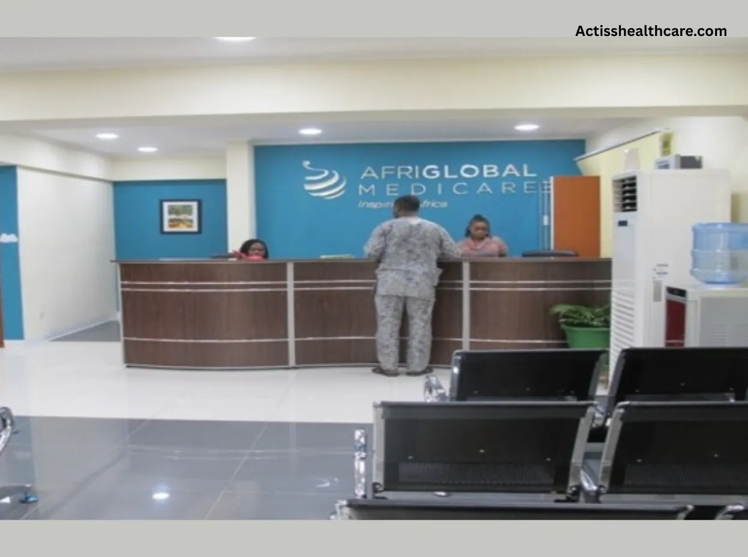
Transform your vision into reality with Actiss Healthcare’s Hospital Planning & Design service. Whether you’re building a new hospital, renovating an existing facility, or expanding your healthcare services, we are here to guide you every step of the way. Contact us today to learn more about how we can help you create a world-class healthcare facility.

Have questions about hospital planning and design? Here are answers to the queries doctors and healthcare owners ask us before starting their hospital project.
We provide planning and design services for all types of healthcare facilities. This includes multi-specialty and super-specialty hospitals, nursing homes, day-care centers, clinics, diagnostic labs, dialysis centers, and medical colleges. Whether you are starting a small clinic or a large hospital, we guide and support you from start to finish.
Yes, we specialize in clinical and functional space planning. We design efficient layouts for OPDs, ICUs, operating theaters, emergency departments, labs, and support services. Our goal is to ensure smooth patient flow and efficient staff movement, reducing delays and improving service delivery.
Yes. We create architectural designs that are functional, patient-friendly, and aligned with the latest healthcare trends. Our designs ensure proper space usage, natural light, ventilation, and easy navigation while keeping expansion in mind for future needs.
Yes. We design all essential engineering systems including electrical, plumbing, HVAC (heating, ventilation, air conditioning), STP, water tanks, diesel generators, and more. Our focus is on safety, energy efficiency, and uninterrupted hospital operations.
Yes. All our planning and designs strictly follow NABH guidelines, NBC code, fire safety norms, and healthcare-specific regulations. We ensure your hospital is ready for accreditation and fully compliant with legal and safety requirements.
Yes. We provide fully loaded furniture plans and detailed interior design layouts. Every space, from patient rooms to doctor cabins, is planned with ergonomic, comfortable, and hospital-grade furniture. We also focus on aesthetics, patient comfort, and healing design elements.
Yes. We assist with land evaluation, zoning, site layout, parking, entry/exit points, landscaping, and rainwater drainage. We make sure the land is utilized effectively while following local regulations and ensuring smooth patient and vehicle access.
Yes. We always keep future expansion in mind while designing. Our layouts allow you to add more services, beds, departments, or floors later, without disrupting the functioning of your existing hospital.
We provide complete sets of architectural, structural, electrical, plumbing, HVAC, fire safety, and medical gas pipeline drawings. We also share technical specifications, material lists, equipment schedules, and vendor coordination documents.
Yes. We provide ongoing support during construction. We coordinate with your contractors and vendors to ensure smooth implementation. If there are any site issues, changes, or technical clarifications required, we help resolve them quickly.
Need assistance for an upcoming project? Please write us or contact us on below mentioned details. We look forward to hearing from you and will follow up soon.
Copyright @ Actisshealthcare. All Rights Reserved by Actisshealthcare. Design by Boxisred